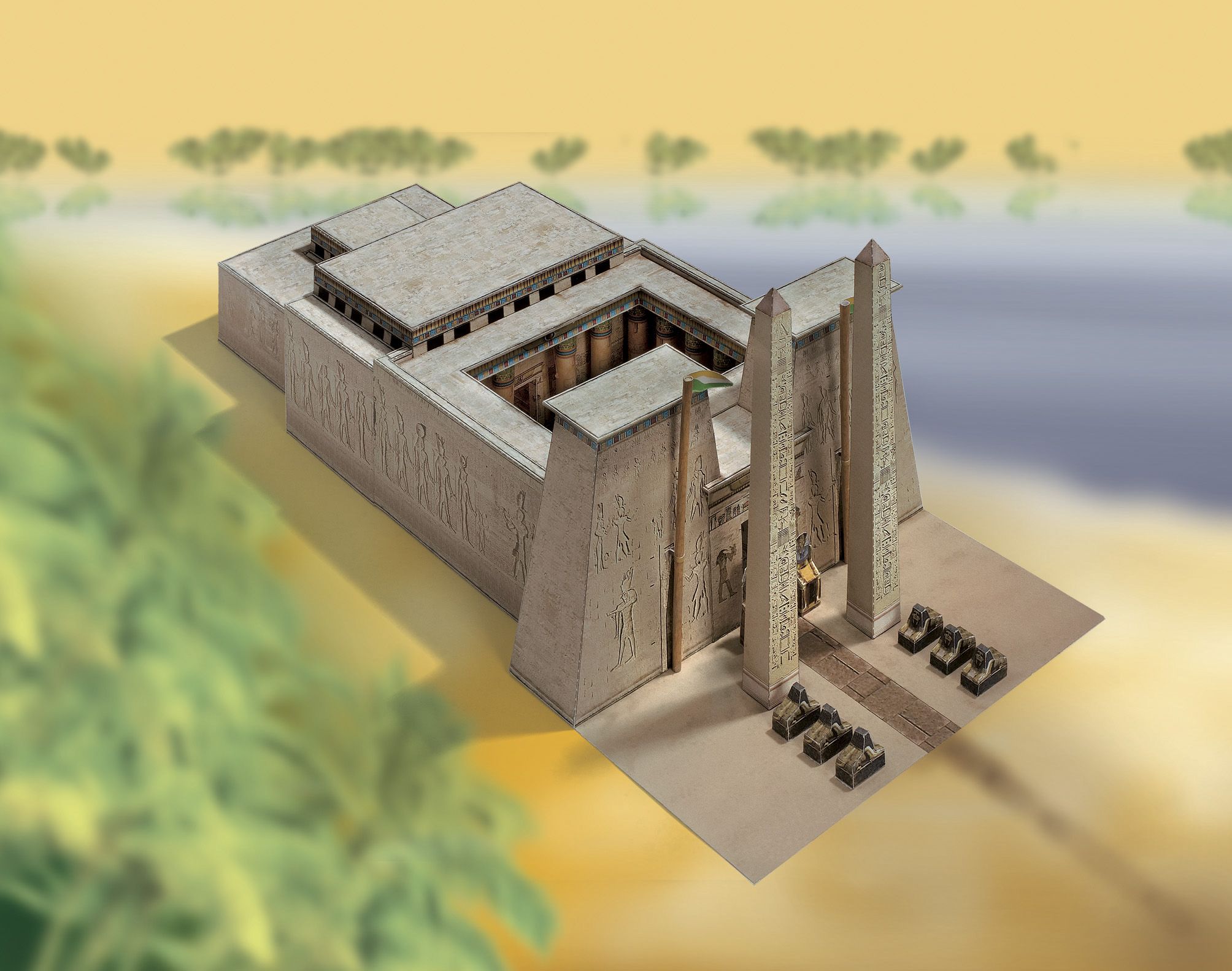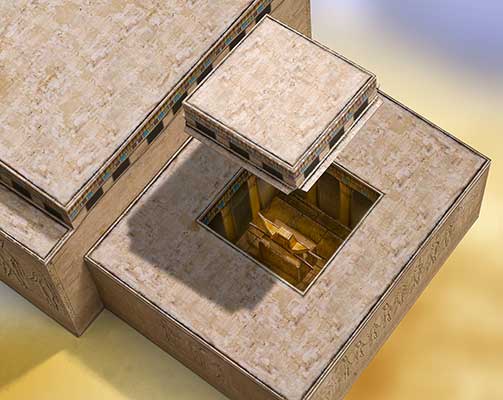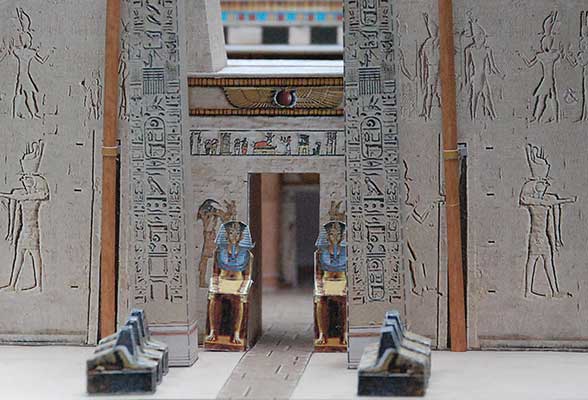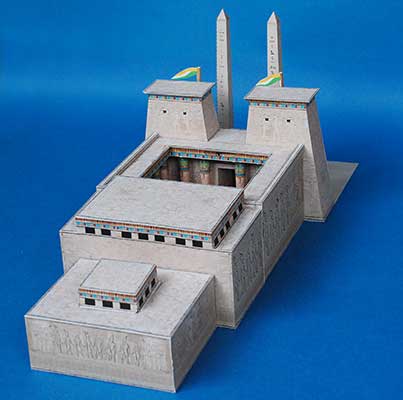Egyptian Temple - Schreiber Bogen
Product number:
2853
The 'Egyptian Temple' craft sheet represents a typical main temple similar to those found on many Egyptian temple complexes from the period between 1550 and 1070 BC.
The temple is mainly divided into four sections:
- the gate building (pylon)
- the inner courtyard
- the vestibule
- the sacred area
Scale 1:300
6,5 sheets A4
sturdy, coloured paper
46 cm long, 20 cm wide, 19 cm high
| Aspiration scale: | Medium |
|---|---|
| Time Line: | 2,0 Hours |
Product information " Egyptian Temple - Schreiber Bogen"
Egyptian Temple
The scribe's arch "Egyptian Temple" represents a typical main temple similar to those found on many Egyptian temple complexes from the period between 1550 and 1070 BC. There even seems to have been a so-called Book of the Temple describing the construction of the ideal temple and life in it. Sites still preserved today, such as Philae and Edfu, were apparently modelled on it.
The temple is mainly divided into four sections: the gate building (pylon), the inner courtyard, the vestibule and the sacred area.
The gate building consists of two towers flanking the actual portal. On the walls of the towers one can see representations of Egyptian deities, as well as the pylons with triangular flags. The portal led into the inner courtyard with its columns symbolising stems of plants. Reliefs can be seen on the walls.
The vestibule adjoins the courtyard. It was the entrance to the actual temple building and was divided into several rooms. One room housed the library. Another room was used by the priests for ritual cleansing and for storing objects for the sacred ceremonies. In other rooms, the offerings were prepared.
Behind the vestibule was the sanctuary of the temple building. Only the priest in charge of the ceremony had access here. The main room of the sanctuary was surrounded by a portico, which probably contained altars for smaller deities. In the middle of the main room, the so-called holy barque with a statue of the gods stood on a pedestal.
Even priests were only allowed to enter the inner rooms and the sacred area of the temple if they were of high rank. The normal population was only allowed into the open courtyards on the outside of the temple. Similar to Herod's temple in Jerusalem, the men were allowed one courtyard further inside than the women.
The overall layout of the temple also included outside storerooms, rooms for the animals, etc. Even the place for the rubbish was precisely determined. Workshops, living quarters for the priests and rooms where embalming was done were also provided for outside.
The temple is mainly divided into four sections: the gate building (pylon), the inner courtyard, the vestibule and the sacred area.
The gate building consists of two towers flanking the actual portal. On the walls of the towers one can see representations of Egyptian deities, as well as the pylons with triangular flags. The portal led into the inner courtyard with its columns symbolising stems of plants. Reliefs can be seen on the walls.
The vestibule adjoins the courtyard. It was the entrance to the actual temple building and was divided into several rooms. One room housed the library. Another room was used by the priests for ritual cleansing and for storing objects for the sacred ceremonies. In other rooms, the offerings were prepared.
Behind the vestibule was the sanctuary of the temple building. Only the priest in charge of the ceremony had access here. The main room of the sanctuary was surrounded by a portico, which probably contained altars for smaller deities. In the middle of the main room, the so-called holy barque with a statue of the gods stood on a pedestal.
Even priests were only allowed to enter the inner rooms and the sacred area of the temple if they were of high rank. The normal population was only allowed into the open courtyards on the outside of the temple. Similar to Herod's temple in Jerusalem, the men were allowed one courtyard further inside than the women.
The overall layout of the temple also included outside storerooms, rooms for the animals, etc. Even the place for the rubbish was precisely determined. Workshops, living quarters for the priests and rooms where embalming was done were also provided for outside.
What else you need for assembly
> scissors or a cutter, e.g. craft knife
> a good all-purpose glue, e.g. craft glue
> a blunt knife for folding
> a ruler




