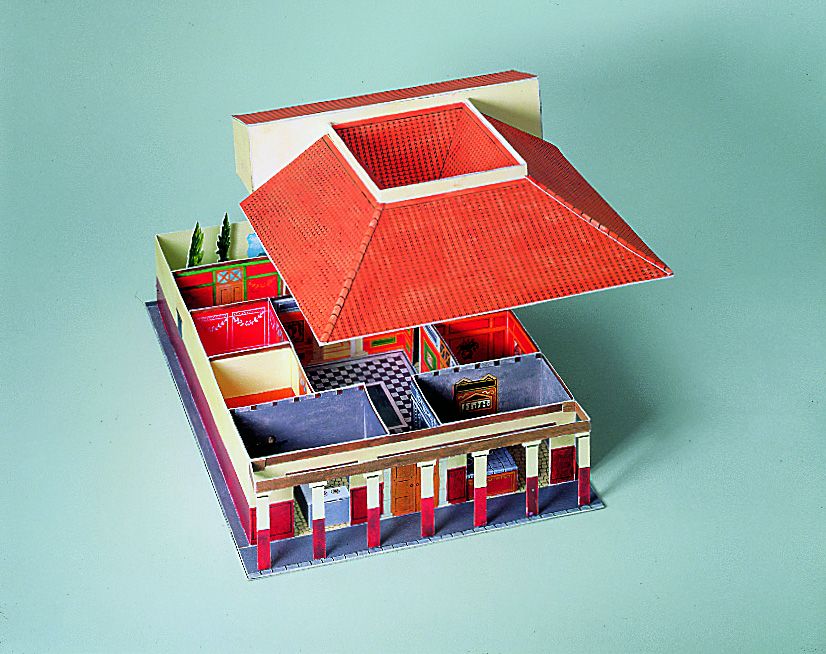
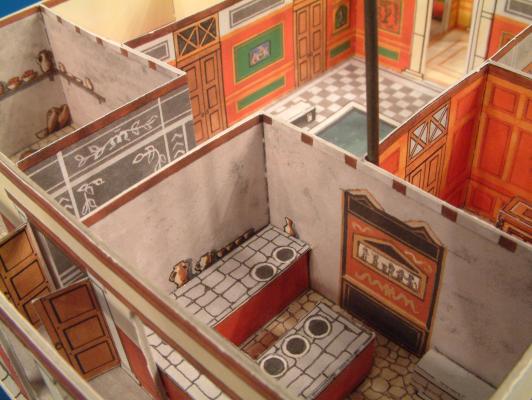
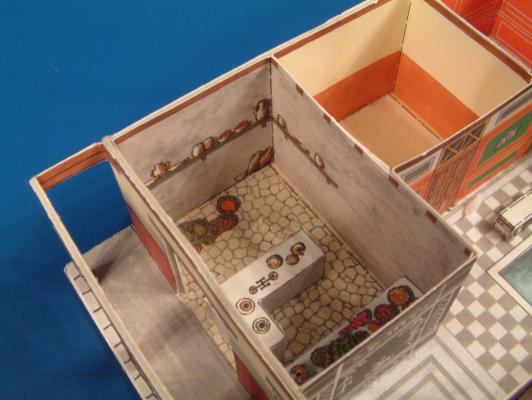
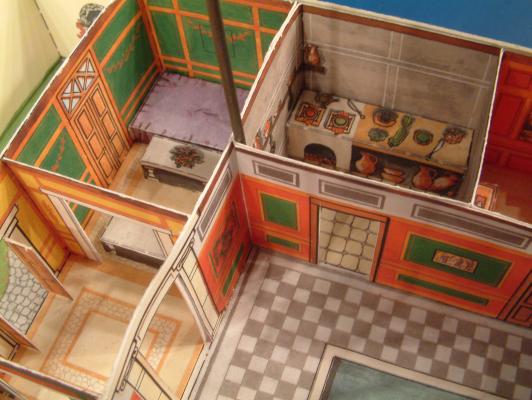
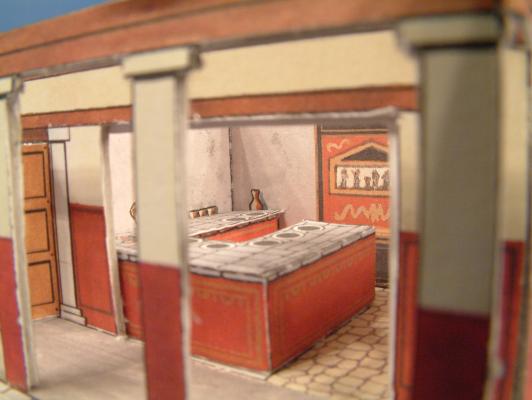
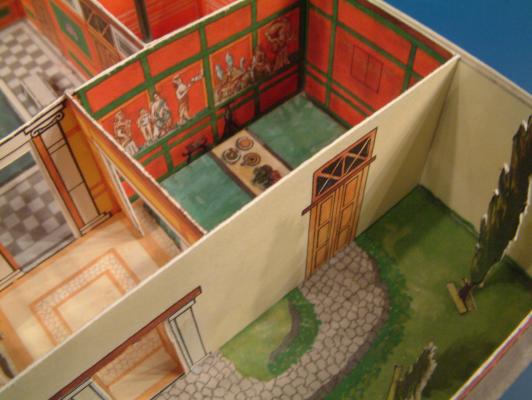
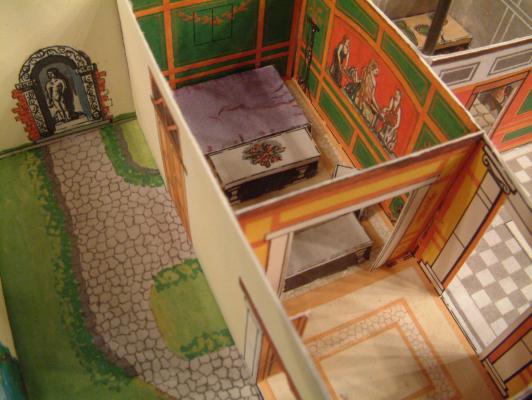
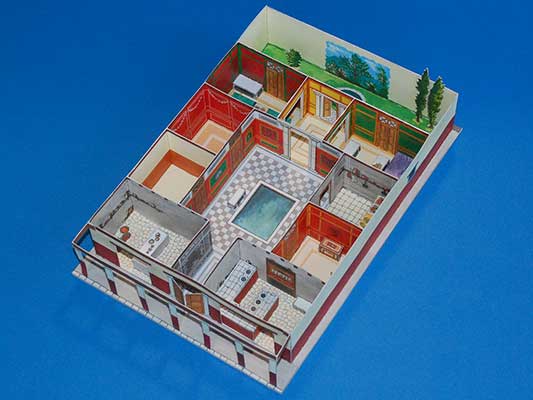
























Roman country house
A typical Roman country house; if you take off the roof, you can have a look inside. This is how rich Roman families lived with their servants.
The Romans adopted the Etruscans' way of building houses. Living and working quarters were grouped around a partially covered, usually spacious inner courtyard, the "atrium". On the street side of the building there was often a workshop or a shop.
In a sense, the Roman villa was the smallest cell of Roman life. Country houses in a simple style or city villas with elaborate furnishings, however, were only owned by the noble Roman extended families, which also included the servants and slaves, and whose head was the pater familias. From the street, a corridor led into the atrium, where the house altar also had its place.
The roofs sloped inwards, leaving a rectangle for the drainage of rainwater (compluvium), which collected in a basin (impluvium) in the centre. The house altar and the hearth fire dedicated to the goddess Vesta were also located in the atrium, as was a small cupboard containing the wax masks of the ancestors, which was usually housed in a side wing of the atrium. The family bedrooms usually had wooden floors, while the social, dining and guest rooms had mosaic floors. A double doorway led to the rear of the house. From here a passage led into a gardened portico (peristyle) or garden.
| Aspiration scale: | Easy |
|---|
